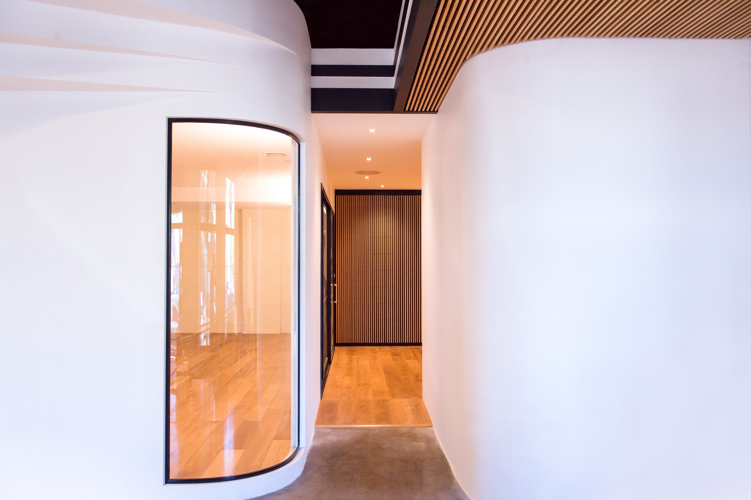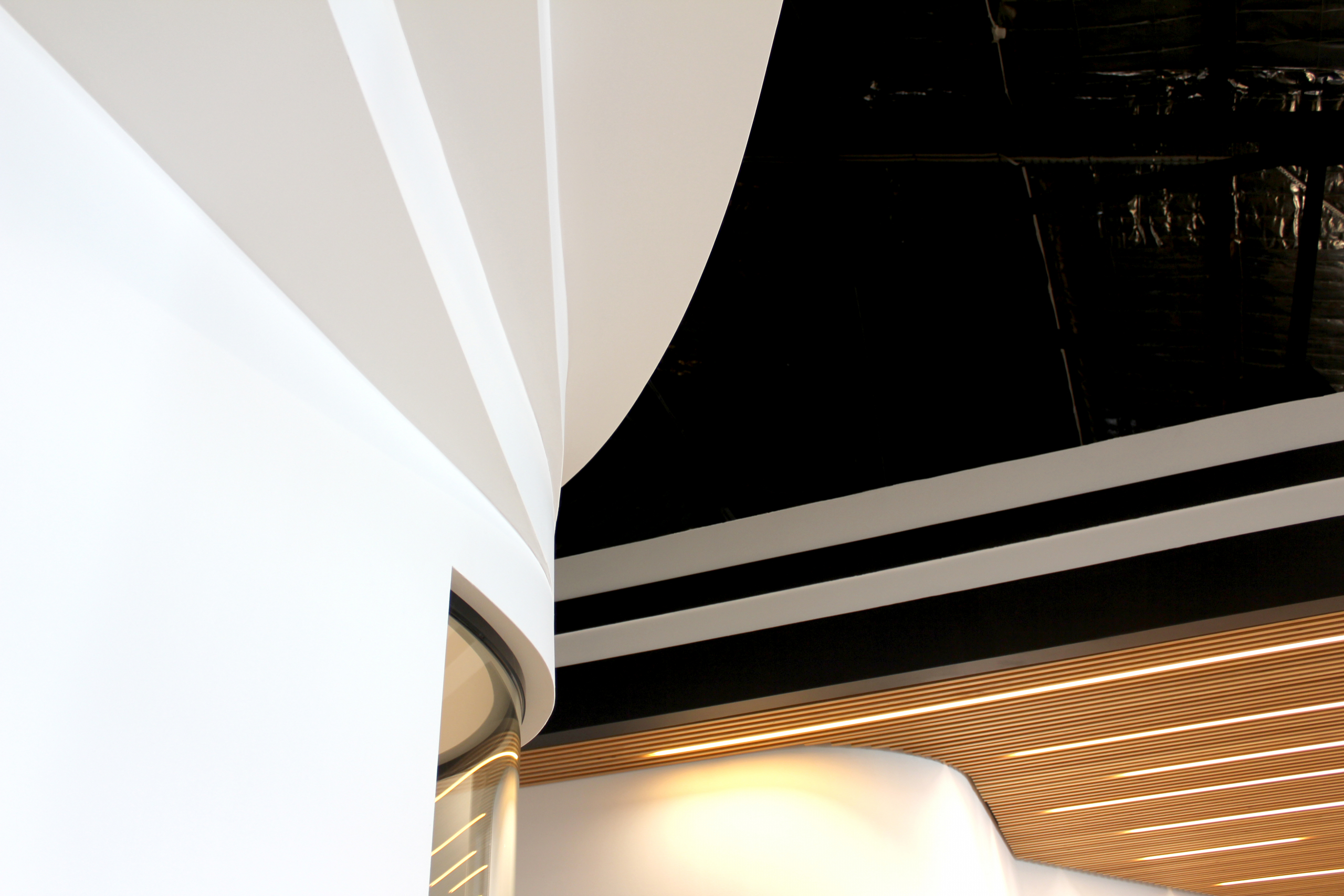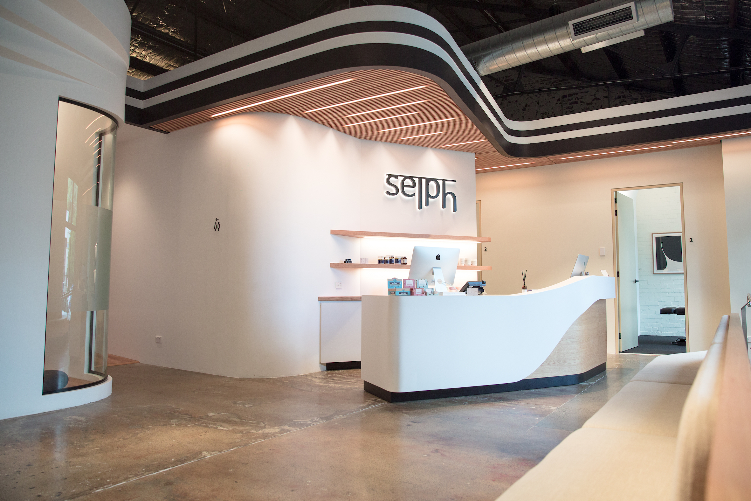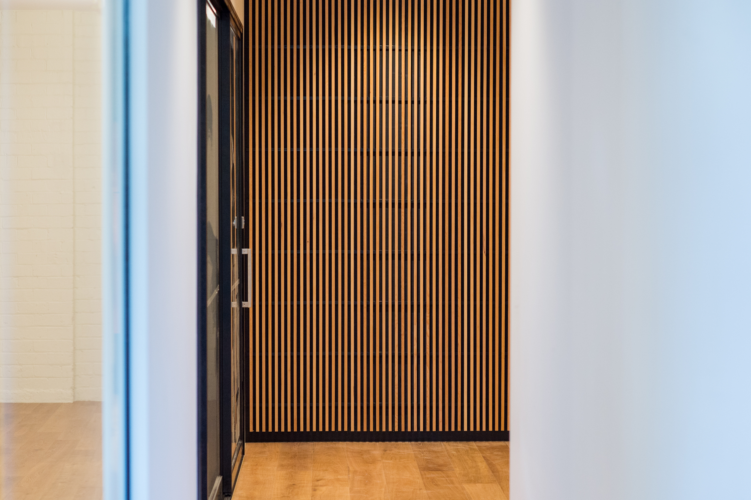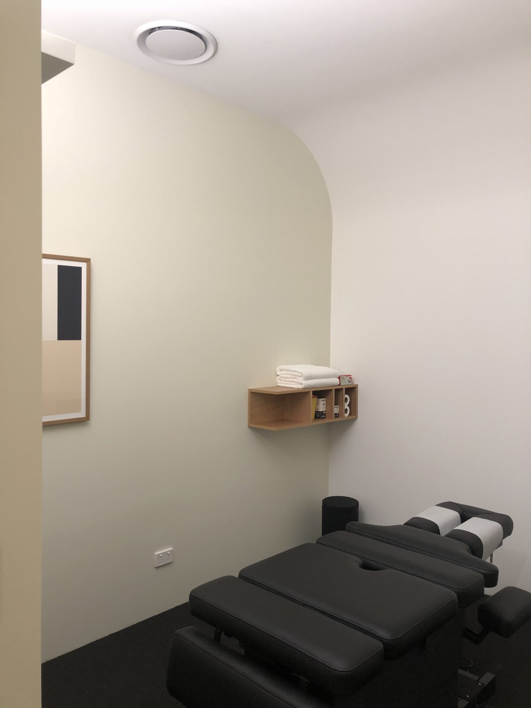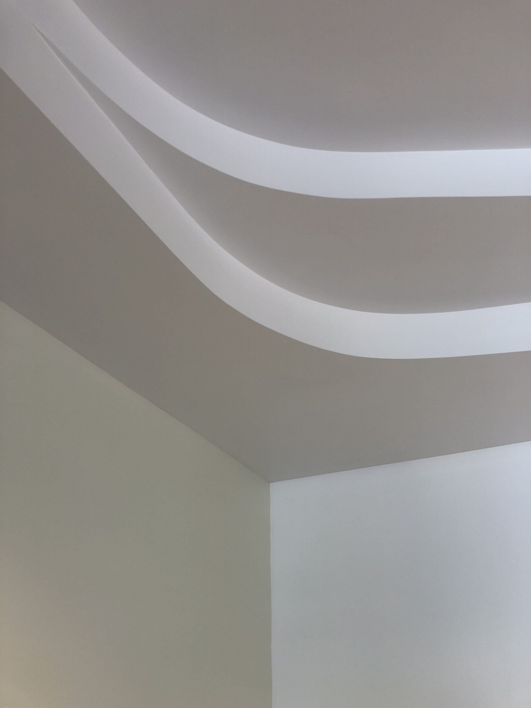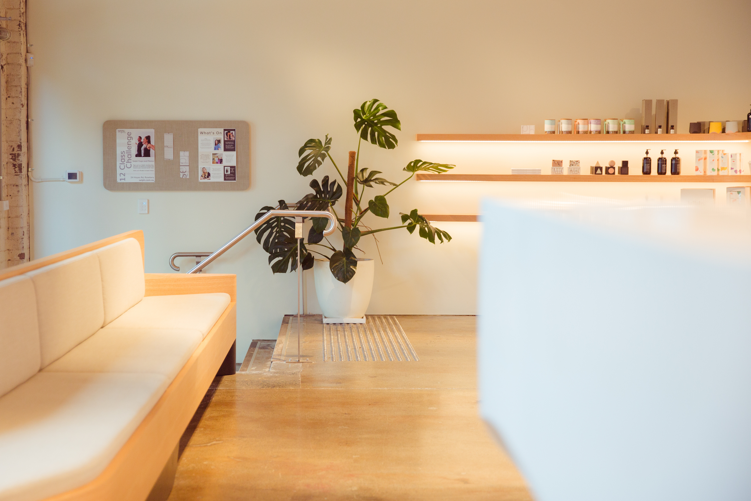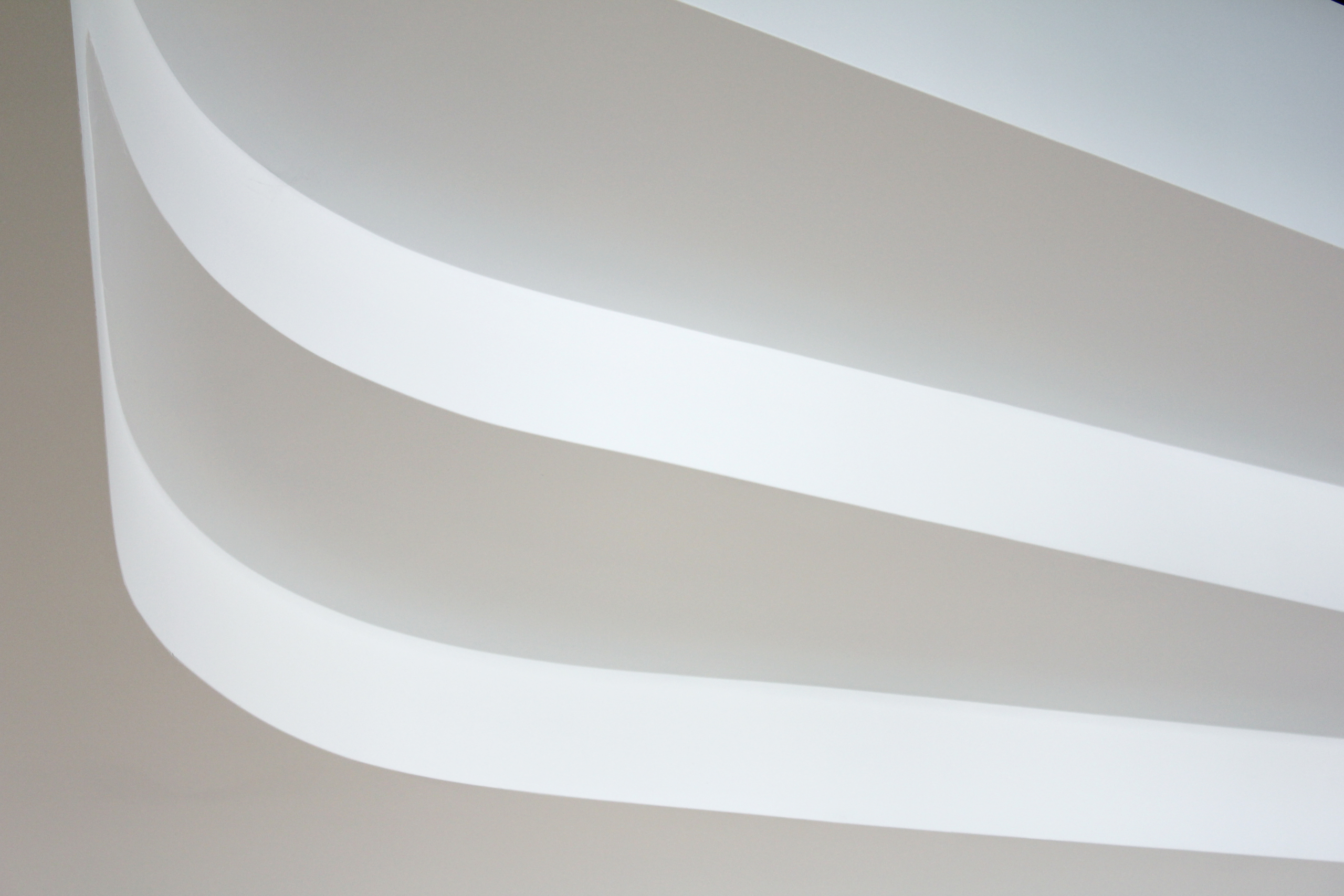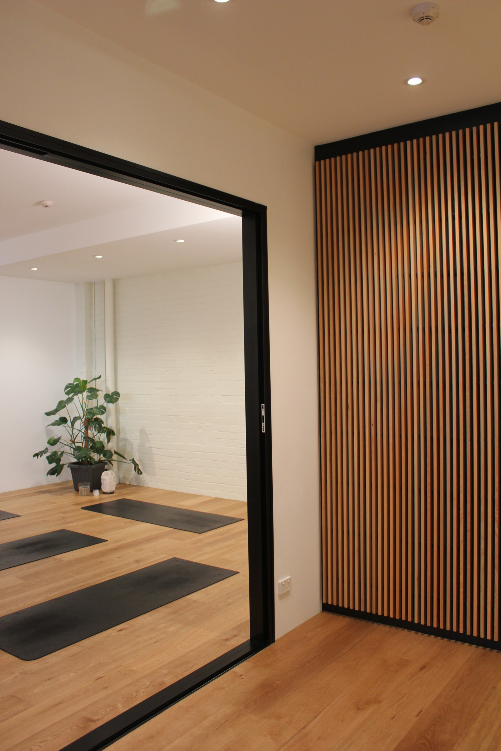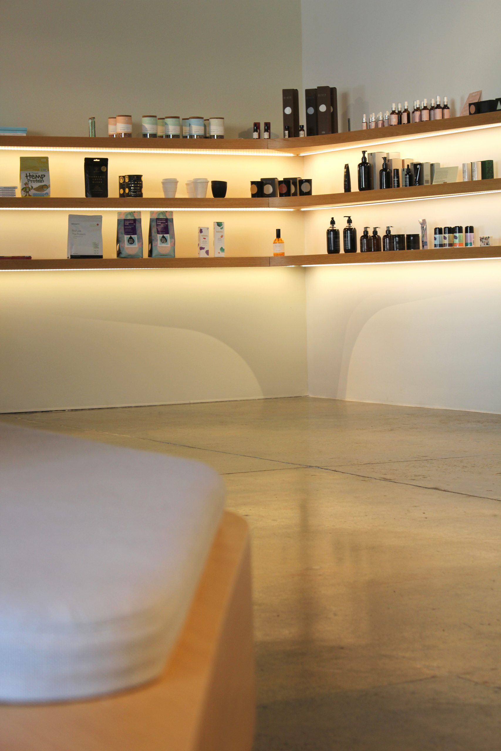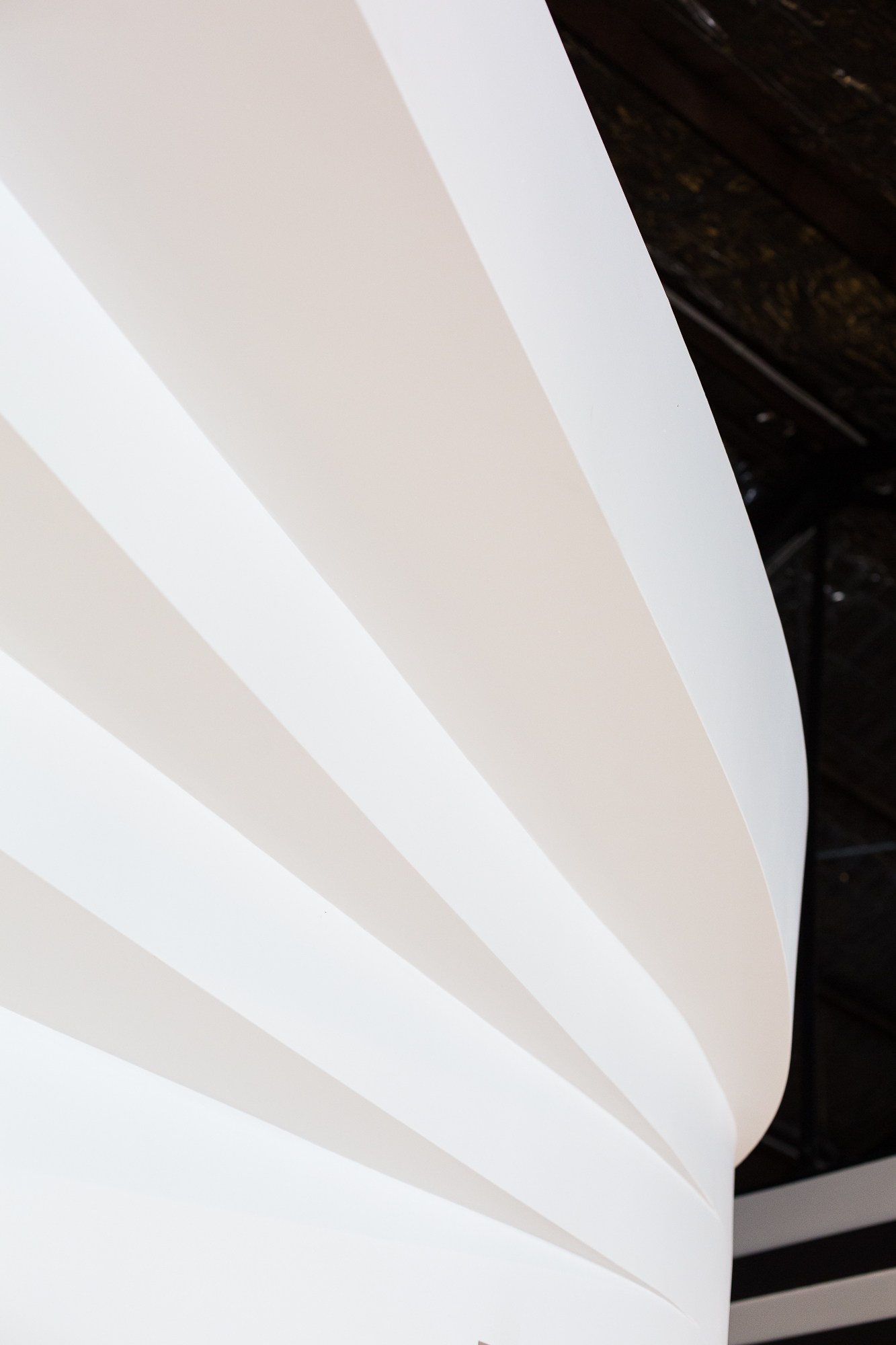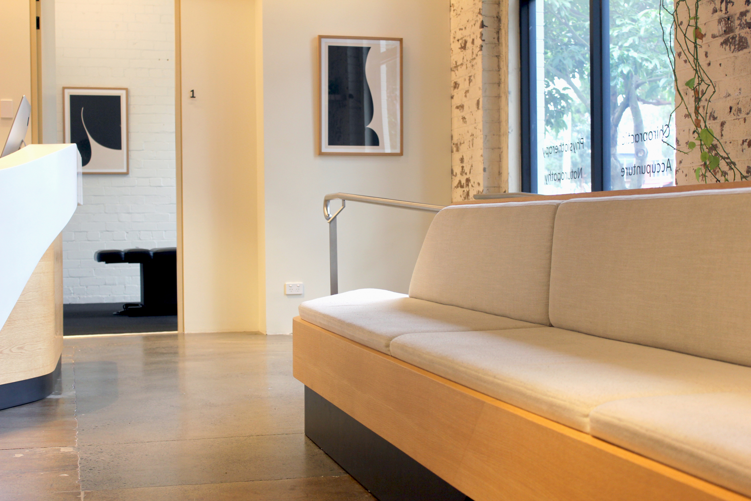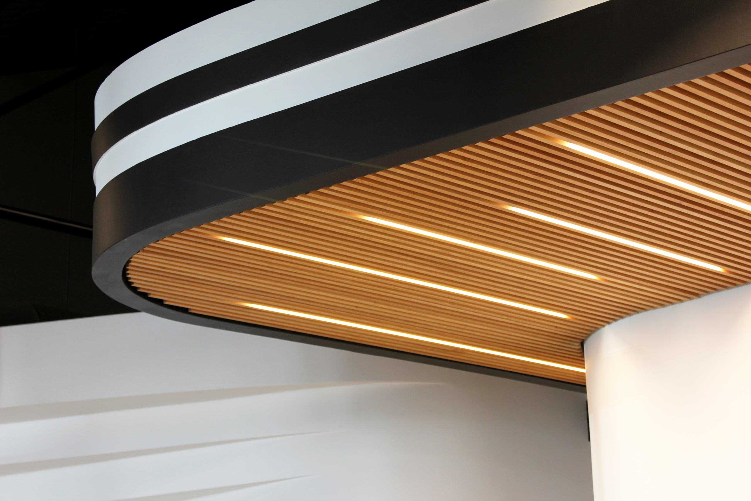Selph Health Studios
Location
Rosebery, Sydney
Year
2020
Client
Health Studio
Services
Design, Construction, Project Management
Selph Health Studio is a new integrated health studio that merges the eastern and western approaches to health. Our clients wanted a space that would reflect this unique philosophy, creating an immediate sense of calm for visitors while maintaining the credibility of a medical practice. The studio is a premium, yet non-exclusionary space with subtle Japanese design elements.
The design of the space includes a full-sized yoga studio, five treatment rooms, a locker area, tea station, retail space, open plan reception, and staff room. Each treatment room has a different spatial feeling, eliminating the feel of ‘four corners’ in the rooms. The forms that define the individual spaces of the treatment rooms and yoga studio synergise with the space that connects them, creating a sense of community within this heritage volume.
The curved forms of the walls, ceiling, and joinery pieces amplify the flow of energy experienced in each of the dedicated Selph spaces, personifying the mind-body-balance principles of Selph. The differing levels of spatial awareness add to the comfort and scale of the space, inviting people to move freely around the studio.
The building is a heritage warehouse space, part of the Cannery complex, which posed limitations on the design and build. We also needed to achieve the ‘clean’ feel of a medical facility, whilst maintaining the rugged originality of the building. Another major challenge was fitting the requested treatment rooms, yoga studio, open flow reception, and shopfront in the limited 213 sqm of space.
We felt a strong connection with the vision and feeling our clients wanted to convey in the space, and we worked with them on the design and build on a daily basis to achieve this vision. We also addressed our client’s concern of reducing the amount of energy consumed by the Studio through the application and placement of air conditioning and lighting, and using a range of organic materials in construction.
The resulting space is a beautiful union of old and new, reflecting the eastern meets western health philosophies of Selph. It accommodates the movement of different clients within the studio, merging those attending Yoga & Pilates classes with those attending consultations with one of the practitioners.
